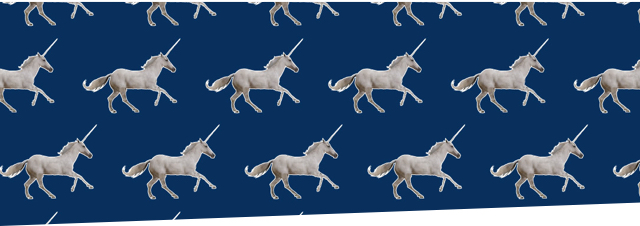Studio of the architect
Benyei Architectural Studio is built upon renewal, not demolition
When facing a structure that was doomed to ruin, architect István Bényei together with architects György Hoffmann and Ádám Szabó saw an opportunity for rebirth rather than obliteration by giving the derelict structure a new life as the studio's office.
Sitting on the hills of Budapest, the site had its centuries-old appearance familiar to the area reinvigorated by preserving the building’s industrial heritage while still presenting a truly contemporary form. The result is a building that at once leverages the original shape to remain in keeping with the traditional look of the surrounding area, while its intruding geometric shape of the front facade almost draws the contemporary viewer in. A careful blend of both communal and focused solo work that is necessary for the studio was the driving force behind the interior, which is most apparent in the glass surfaces of the building that allow light to permeate the building throughout the day yet still enabling an insular, personal approach for inhabitants when needed.
Benyei Architectural Studio’s core values are what drive the studio, and at the heart is a combined understanding of both tradition and a forward-looking spirit. This building is the epitome of that since it is located in the heart of Budapest's green belt on the slopes of the Buda Hills, inspiring the founder of the studio, István Bényei, with the opportunity to renew a dilapidated and dangerous industrial building. Not only did this mean that the structure was able to escape destruction, but it also allowed it to take on a whole new life. In its most basic form, the building is iconic, with the typical look of a house that anyone would recognise: a door, a pointed roof, windows - much as a child would draw. This was a style that had dominated the neighbourhood even by the mid-19th Century, and so the building is able to mimic and engross itself with both its present surroundings and its historical past. However, there is a deliberate editing to the simplicity of this tried-and-tested aesthetic.
As with all of Benyei's work, transparency was a key aspect to its own office. The east-west facing building is exposed to light throughout the day, and so the use of tall glass windows allows for it to bathe the interior. With it comes feelings of openness, creates a sense of trust and reinforces the building's connection with nature. The plot’s immediacy within the surrounding nature and the protected landscape of the Buda Hills helps this direct connectivity to the landscape create an almost symbiotic nature with it, fitting comfortably and organically into its environment. The surrounding trees cast enough shade on the studio so that it can only be seen in filtered light when the sun is at its highest, providing a favorable climate and the right conditions for the studio’s work. As the shadow fades away, architectural solutions take over: thanks to the intriguing bezel design of the facades, the studio is able to hide itself from the sun. In addition to this protective function, the unique facade has an added visual impact, which achieves an almost magical ability to suck in visitors, clients and guests that come to the studio.
The interior design of the building was equally motivated by the creative spirit of the studio. The open-plan office creates a sensation of community, while still allowing for in-depth, personal work thanks to interior design solutions. This is best seen in the approach to soundproofing that, from the floor carpet evoking the industrial character of the building to the artificial grass covering the wall, includes some of the strongest soundproofing elements available on the market. The same purpose is served by the red theater curtain that separates the workspace from the meeting room, able to summon the same sort of the dream-like ambience of David Lynch's films or Salvador Dali's surreal world while still capable of its primary function as a soundproofing partition.
Then there is the meeting room, which overlooks the hillside through its glass wall and from where you’ll often see a popular cogwheel train frequently pass by to take tourists and visitors from the centre of Budapest below to the highest point of the city limits, János Hill. This fun means of transport through the hills is a spectacle at the best of times, but manages to impart itself on the daily atmosphere of the studio, too. It may even be said that this passing mechanical marvel has become a part of the structure’s identity, too, riding the rails through the natural landscape in a manner that depicts the essence of the studio: an industrial heritage that lives in harmony with nature.







